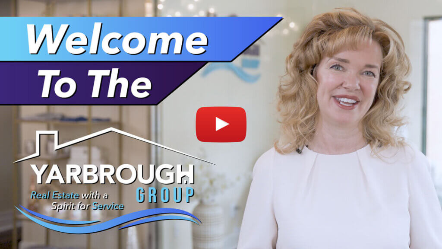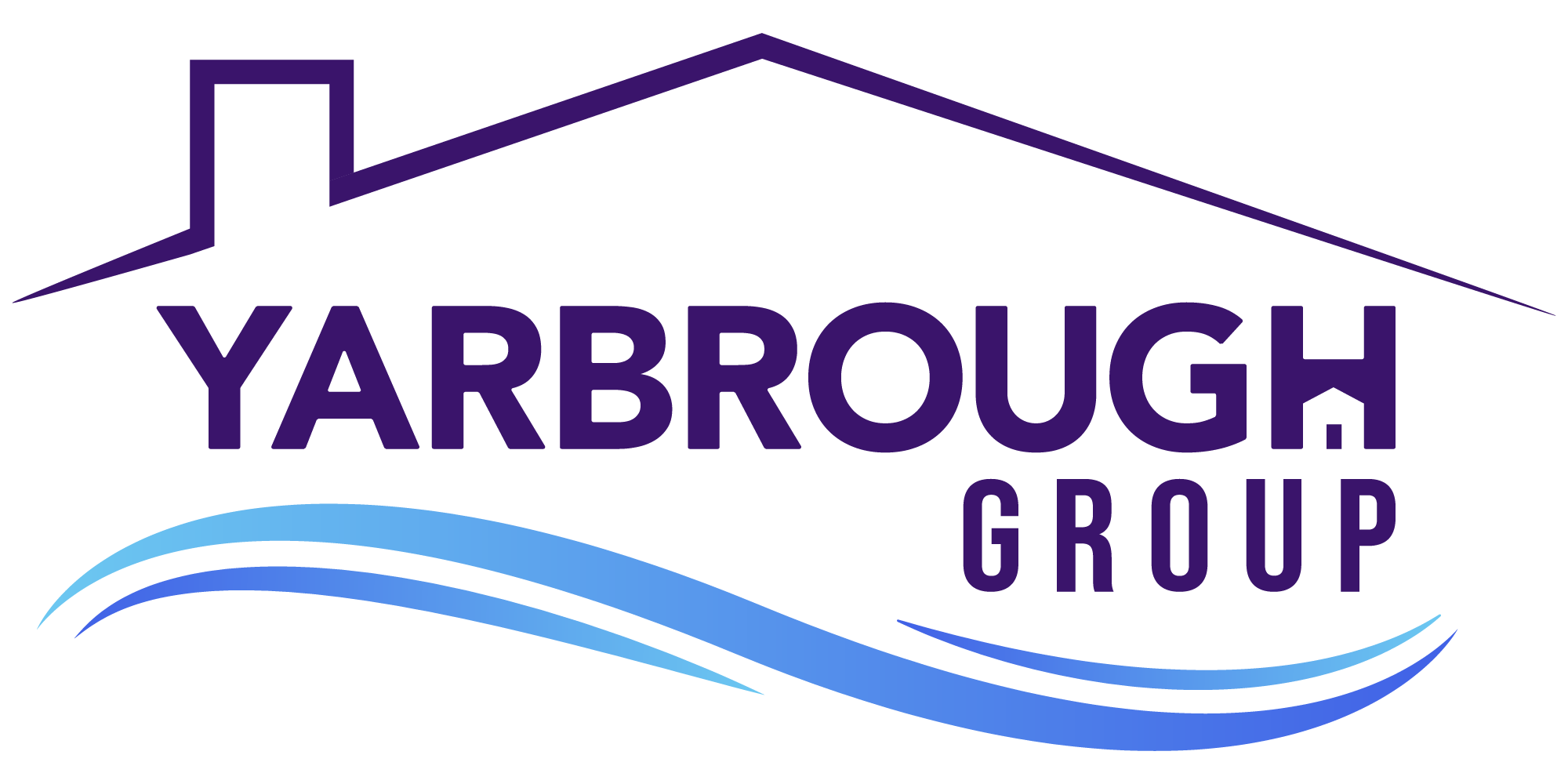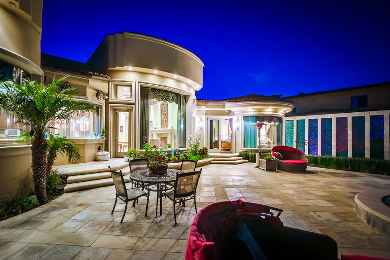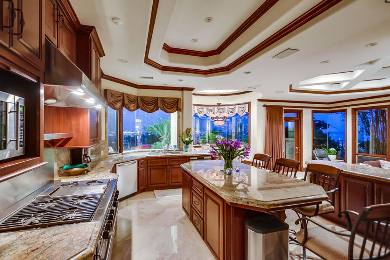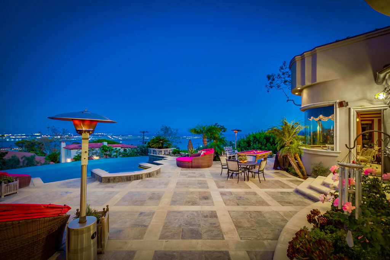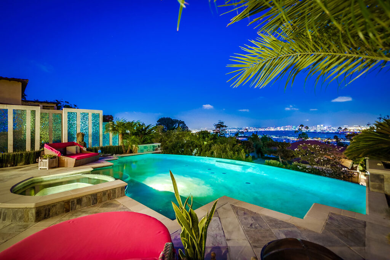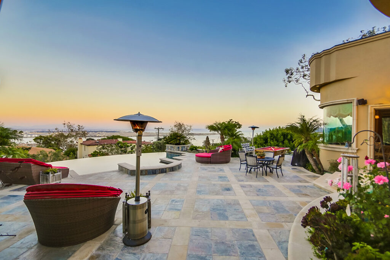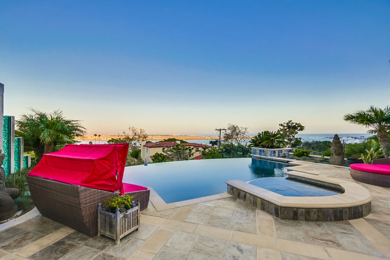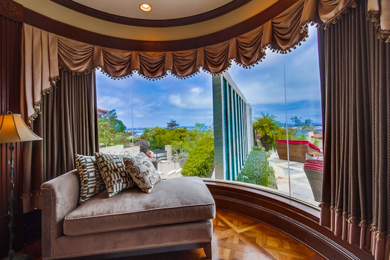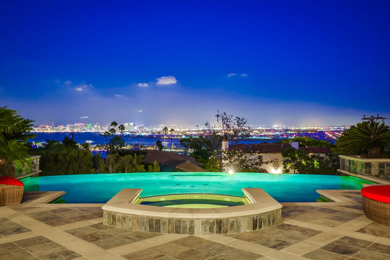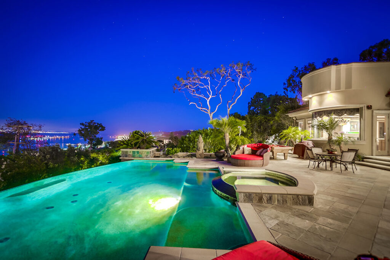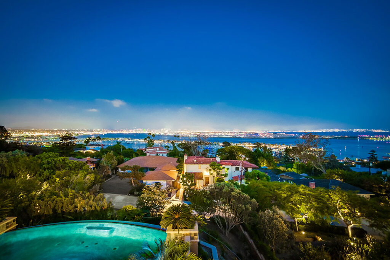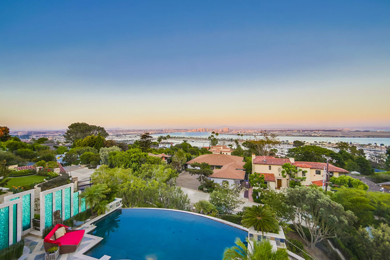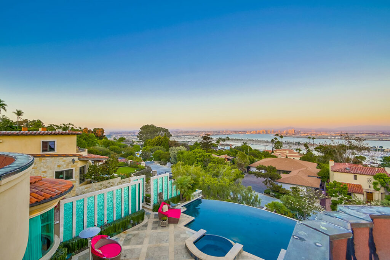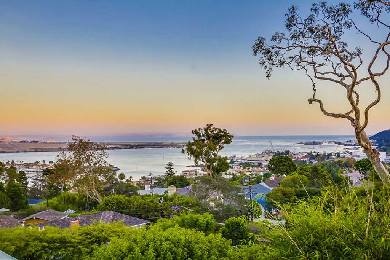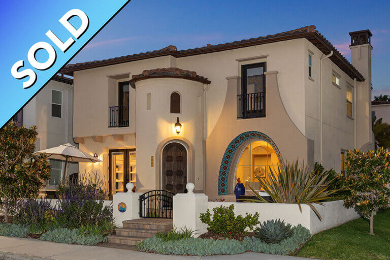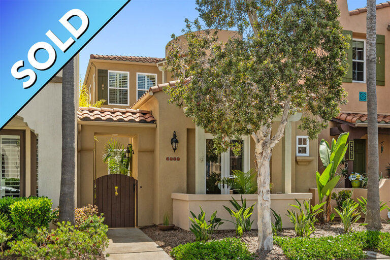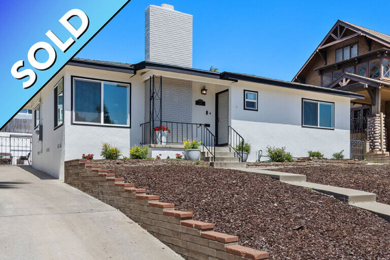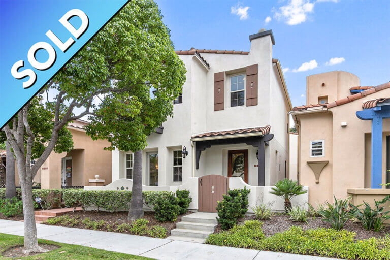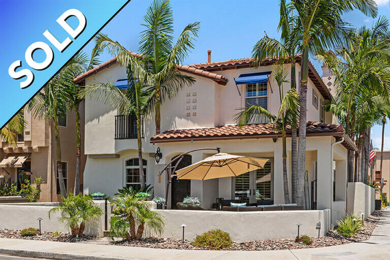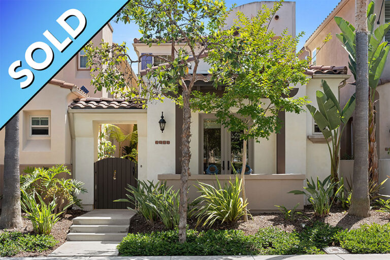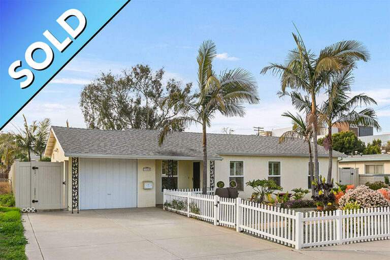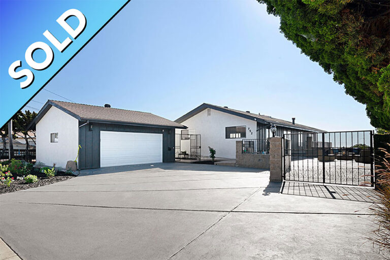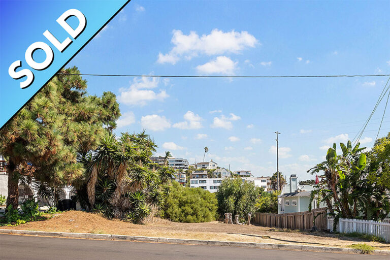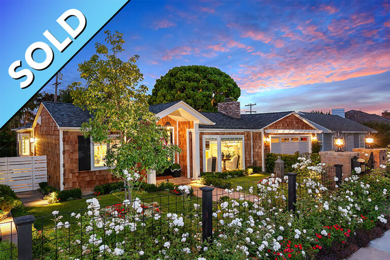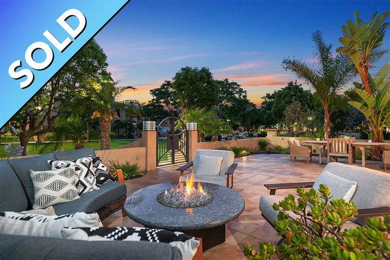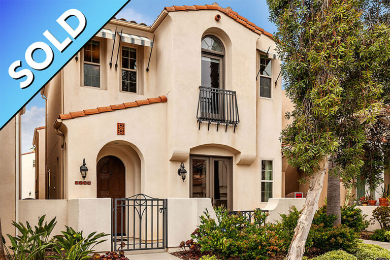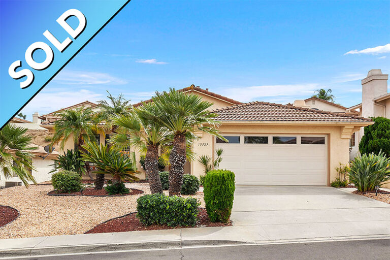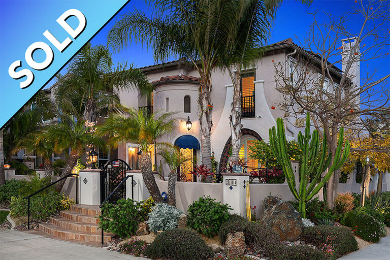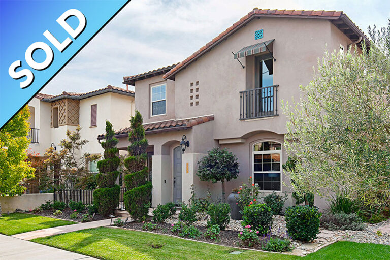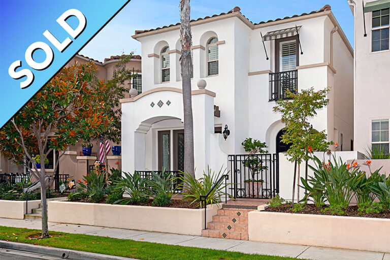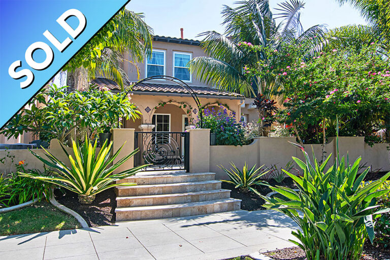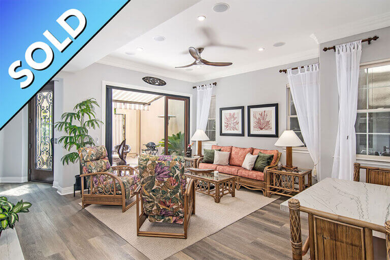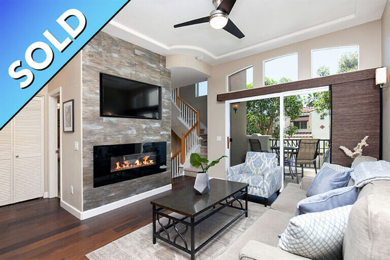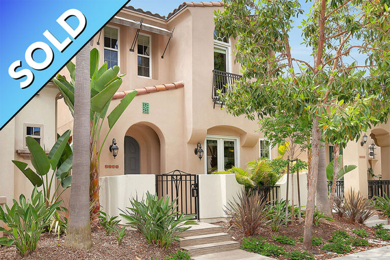Search by Neighborhood
620 San Gorgonio San Diego CA 92016
Sold | Point Loma | La Playa
$4,500,000
5 Bedroom
5 Full Bath
1 Half Bath
5,600 SqFt
MLS# 160055815
Virtual Tour
Spanish Style La Playa Mansion!!!
Built in 2003, this stunning property features Unobstructed Panoramic Views of Downtown, the Bay, Coronado, and the “Point” of Point Loma and an Extra Ocean View Guest Quarter!!! Features include Salt Water Infinity Pool, Infinity Spa, Marble and Cherry Wood Flooring, Over 2Ft of Distinct Crown Molding, 3 Fireplaces, Sit Down Views from Most Rooms, Expansive Kitchen with Granite Countertops and Bar Area, Sub Zero Fridge and Freezer, and other High End Appliances, Curved Pella Windows with Remote Controlled Curtains and much more.
Bay View Guest Quarter features Kitchenette, Private Entrance, High-End Stone Finished Bathroom and Washer and Dryer. Entry Features Gorgeous Wrought Iron and Glass Doors with Bay Views straight out through the Formal Living Room, Raised Tile and Marble Flooring with step downs towards the Formal Living and Dining Room.
The Formal Living Room includes Stately Grand Gas Fireplace with Chevron Stone Work, Massive Mantle and Pillars and Large Art Nook, Tall Curved Windows with Unobstructed Panoramic Views of Downtown, the Bay, and Coronado, Beautiful Natural Cherry Wood Mosaic Parquet Flooring, Curved Windows and Doors to the Expansive Backyard Entertaining Area, Illuminated Wall Art Station with LED Dimmable Lighting, Coved Tired High Ceilings with Distinct Masculine Rich Wood Crown Molding, which is throughout the home.
The Kitchen includes a Four Seat Central Granite Island, Stainless Steel Appliances including a Large Sub-Zero Freezer and Large Sub-Zero Refrigerator, Four Ovens including a Thermador, Convection, and Two Gas Ovens, Dual Dishwashers, Large Hood with Heater Lamps, Gourmet Six Burner Gas Range with Central Grill and Griddle, Microwave, Trash Compactor with Venting, Custom Curved Floor to Ceiling Cabinetry and Pull Outs and Specialty Nooks, Three Tier Sink with Central Garbage Disposal with a Large View Window that looks out onto the Amazing View and the Expansive Backyard Entertaining Area, Flat Screen TV Supporting Security System, TV, and Slideshow, Covered Spice Cabinet, Custom Built-In Glass Front Cabinet for Wine Glasses and China, High Child Proof Liqueur Cabinet, Large Two Door Pantry with Pullout Shelving, and a Skylight.
The Formal Dining Room is Open to the Grand Entry and Kitchen, and features Granite and Marble Flooring, Wall Nook for Large Buffet, and Double French Doors that lead out onto Greenhouse. The Family Room is open to the Kitchen and Round Breakfast Table Area and features a Focal Fireplace, Bar Seating on Edge of Kitchen, Contemporary Fixtures, Marble Flooring at exit areas, Large Seamless Corner Window with Views, and is near the access to Guest Quarters and Roof Top Deck.
Master Suite features Cherry Wood Mosaic Parquet Wood Flooring, Stylish Focal Gas Fireplace with Granite Mantel, Large Curved Windows with Remote Control Blackout Curtains, Custom Coved Ceilings, Wall Accent Lights, Door leading to Backyard, and Large Entry Door with Curved Top. Master Bathroom features Marble Flooring with Accents, Marble Shower with Wet or Dry Sauna with seat and Two Thermostatic Shower Heads, Larger Oval Jetted Tub, Granite Countertops with Dual Sinks with Makeup Station and leads into the Huge Walk-In Triple Tier Closet with Cabinet Pull-Down Hanger Bars System, Washer and Dryer, Built-In Dresser, Sitting Bench with Full Length Mirror, Custom Cabinets, Built-In Hidden Wall Safe, and Private Work Station.
Bay View Guest Quarters include Kitchenette, Stylish Bar with Sink, Focal Fireplace, Washer and Dryer Hookups, Private Entrance, and Granite Countertops and High-End Stone throughout Full Bathroom. Other Features includes Video Recording System, Cooled Central Audio System and Coat area, Lit Décor, Control System for all Outside Security and Décor, Lights and Solar for Pool and Spa. Epoxy Floor Garage Has Tons of Lockable Storage and Room for Extra Storage above.
